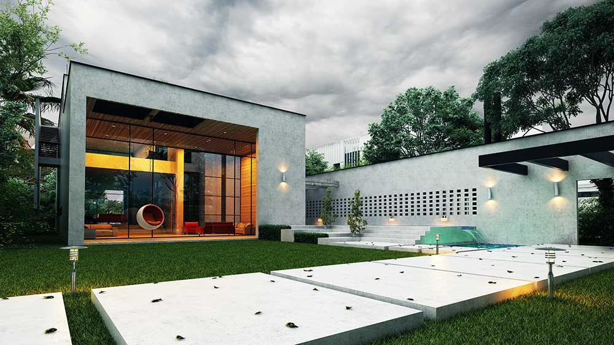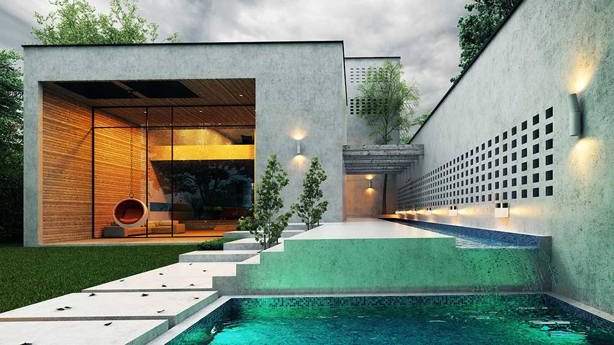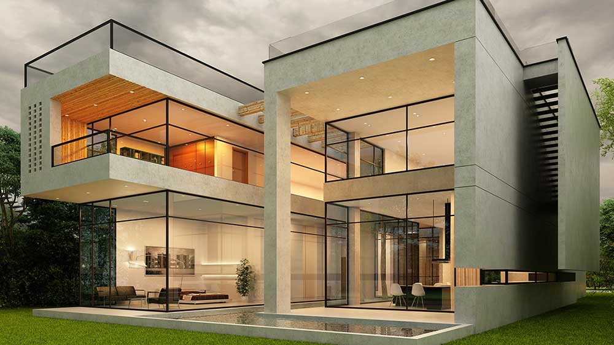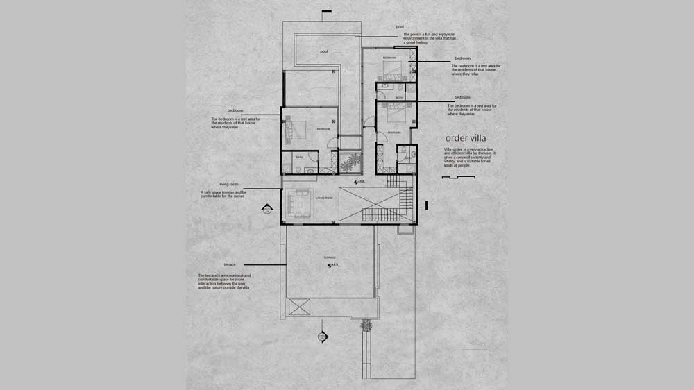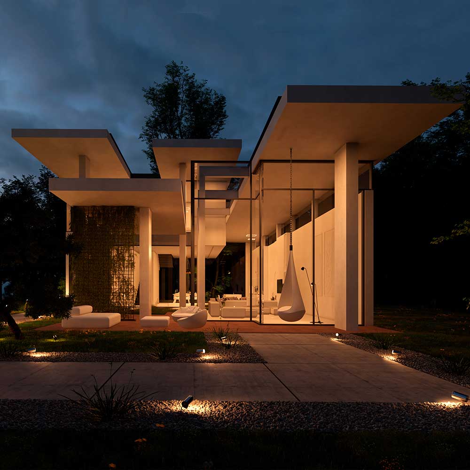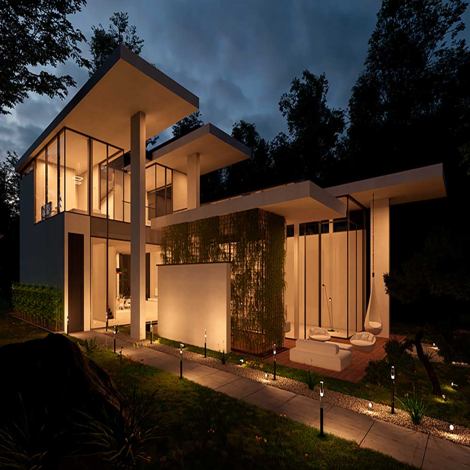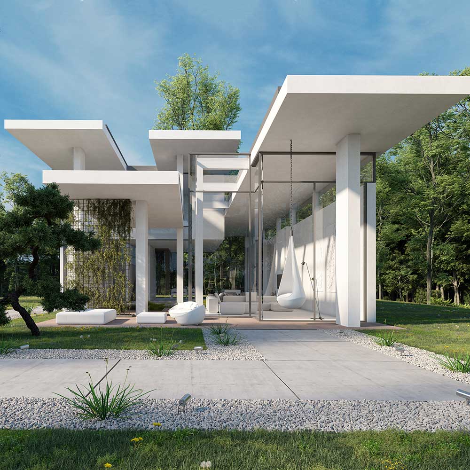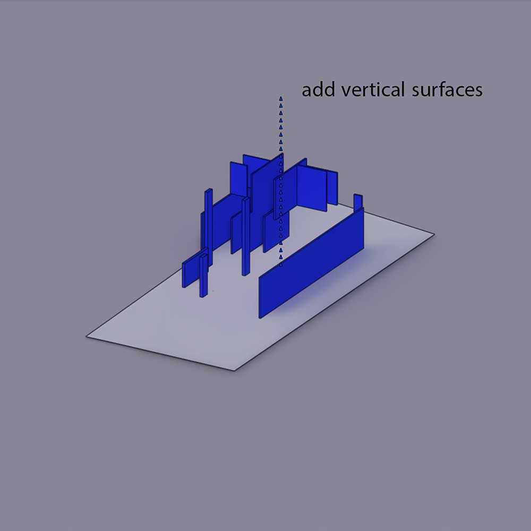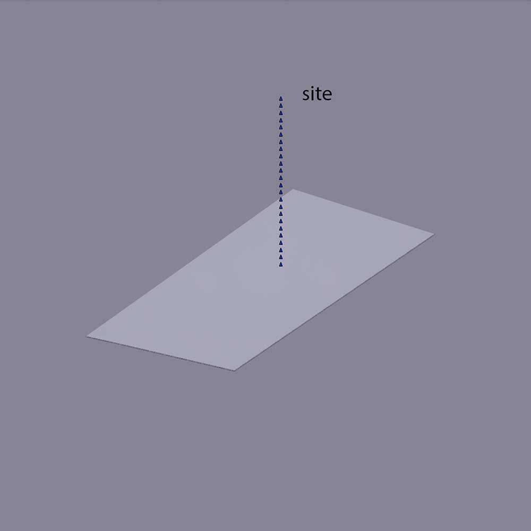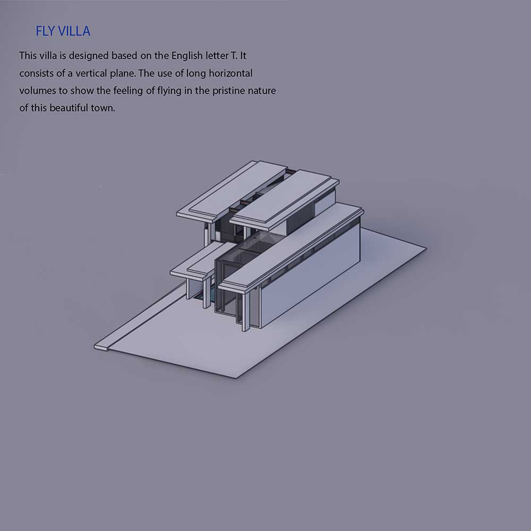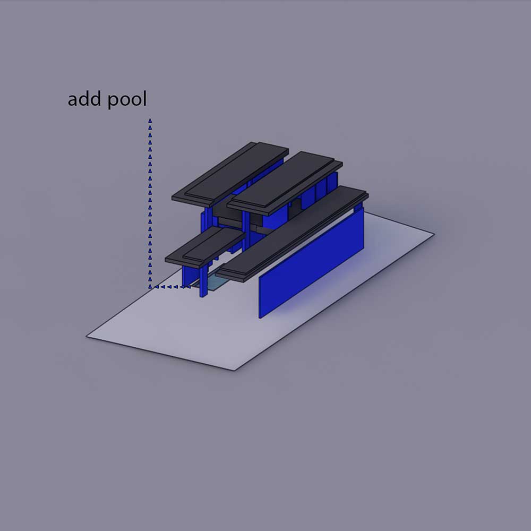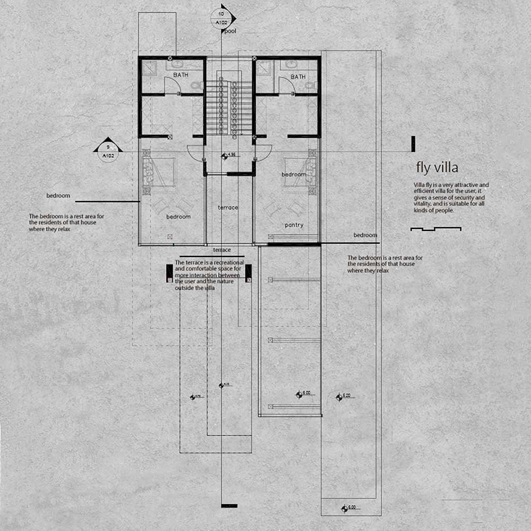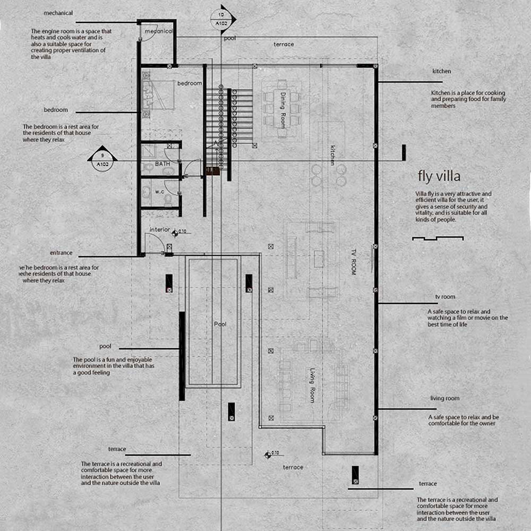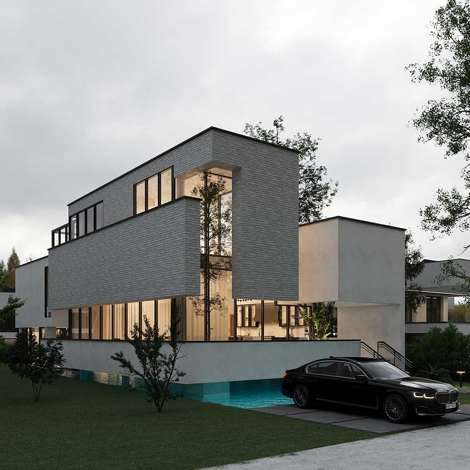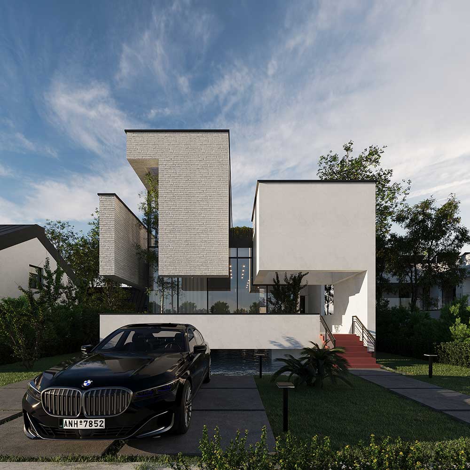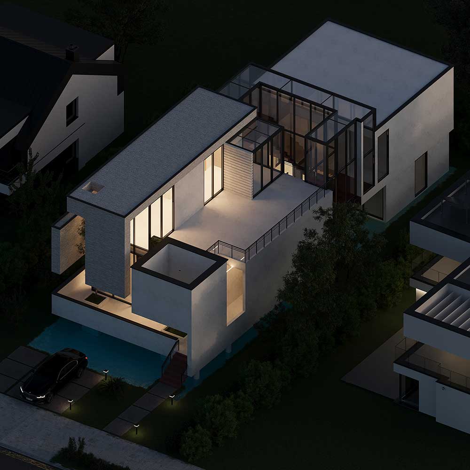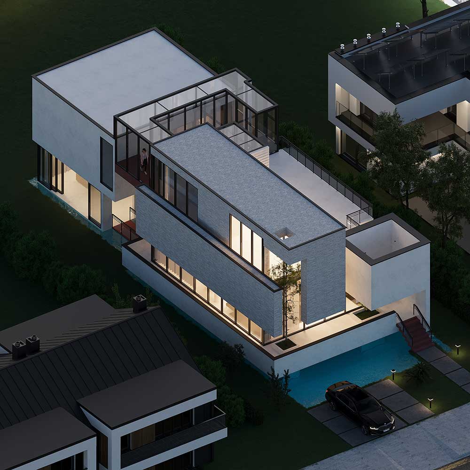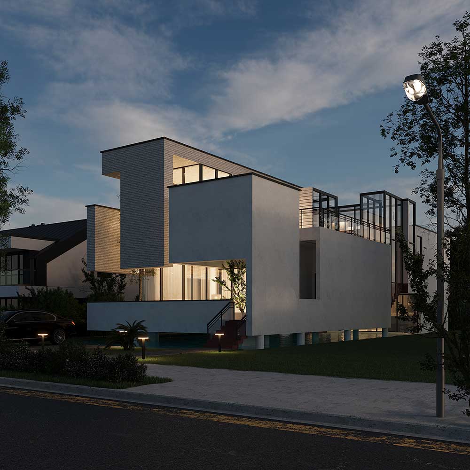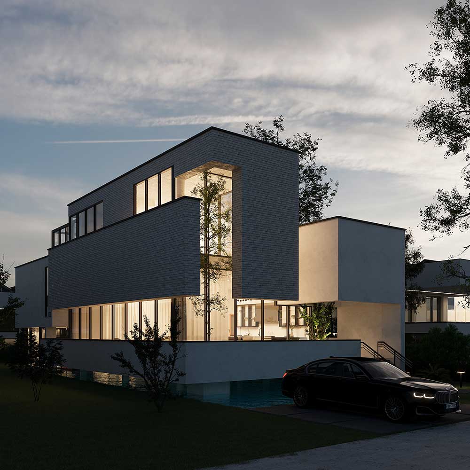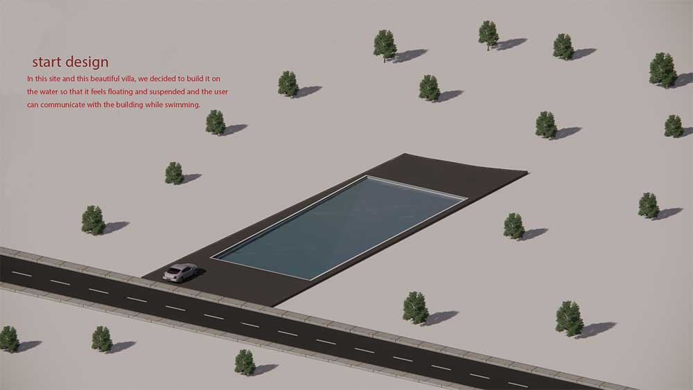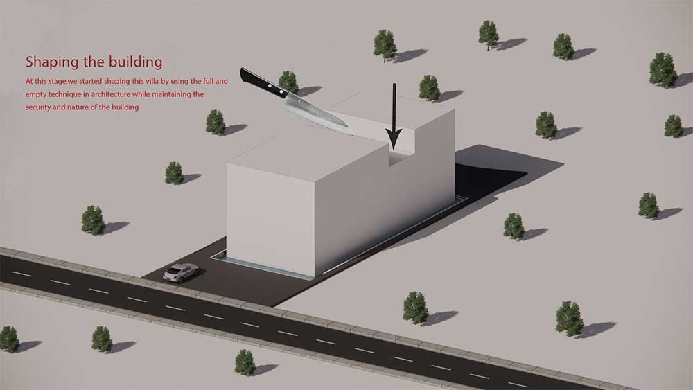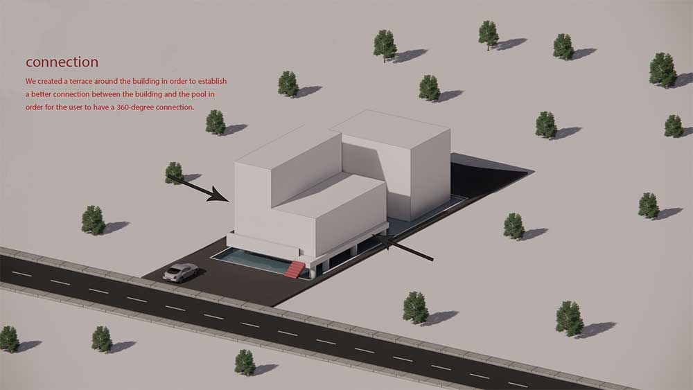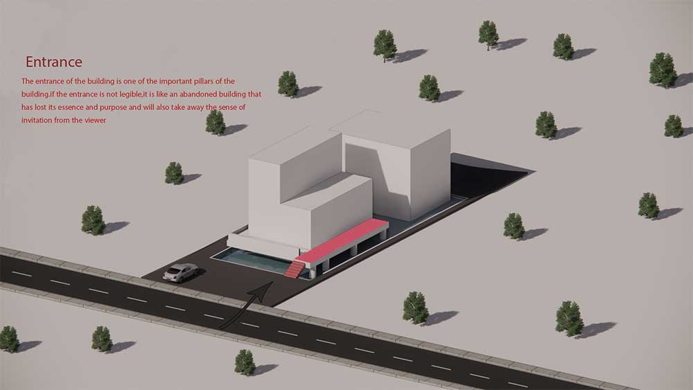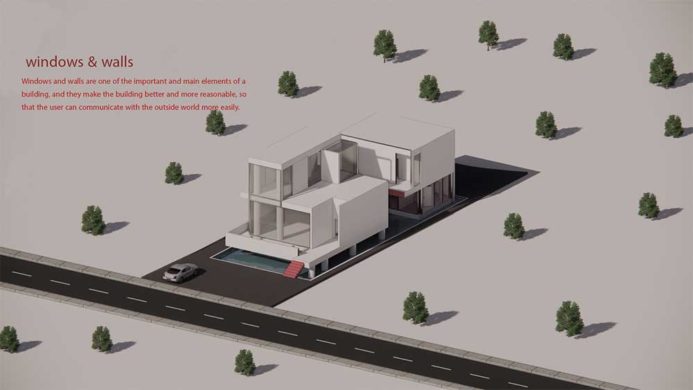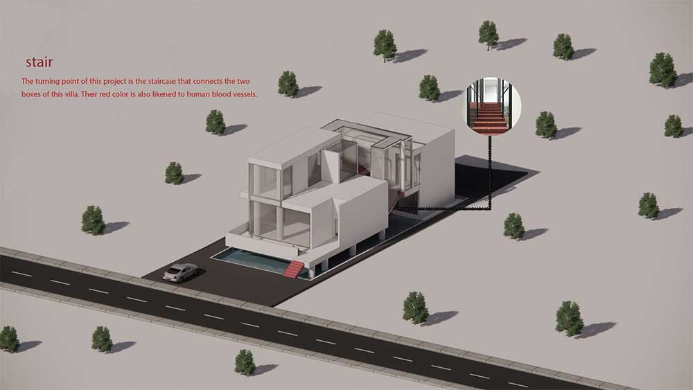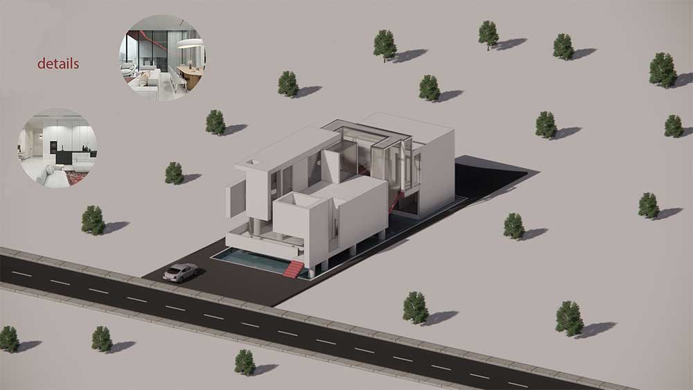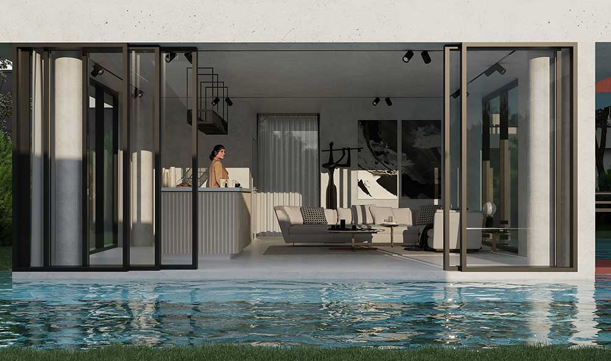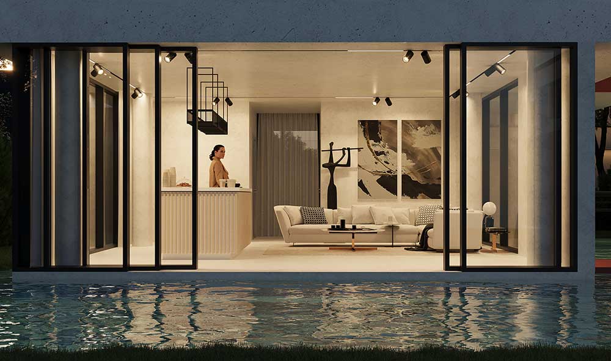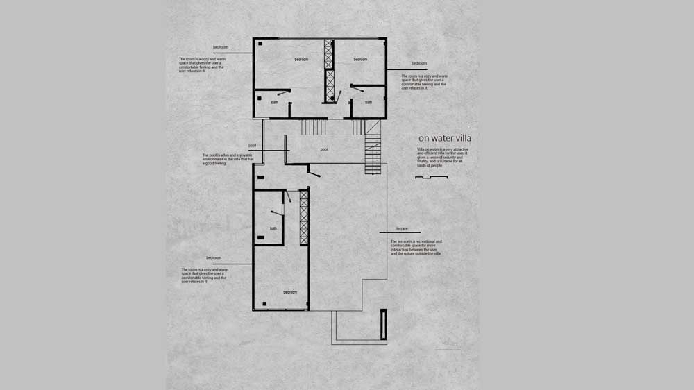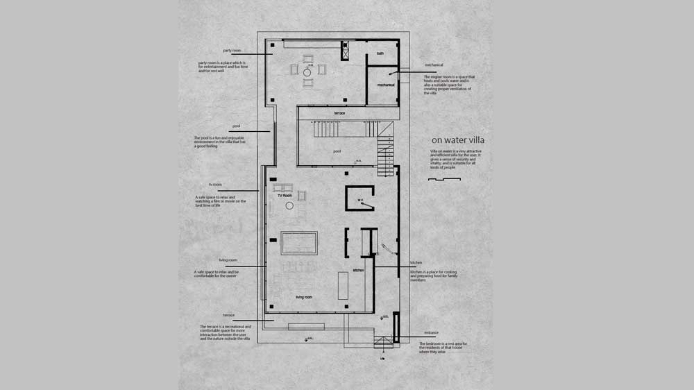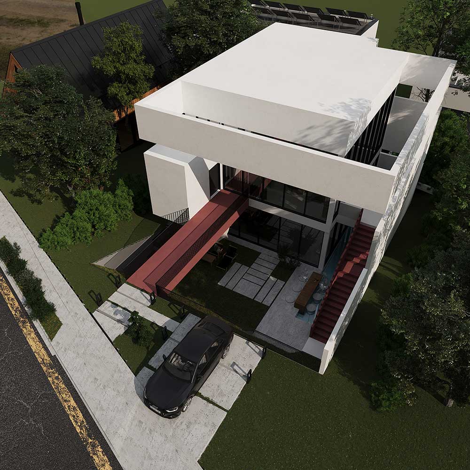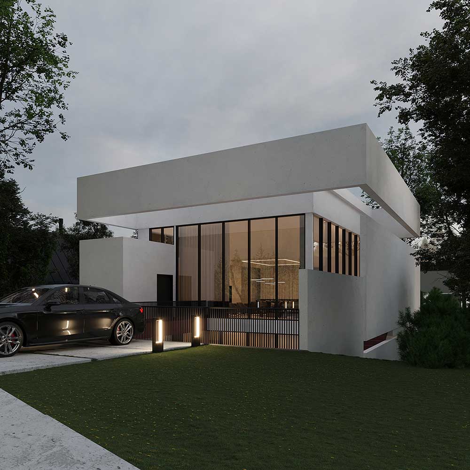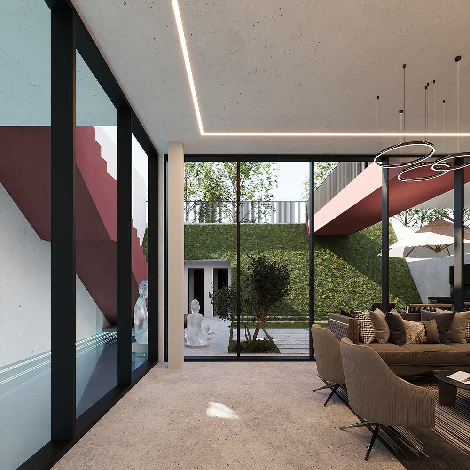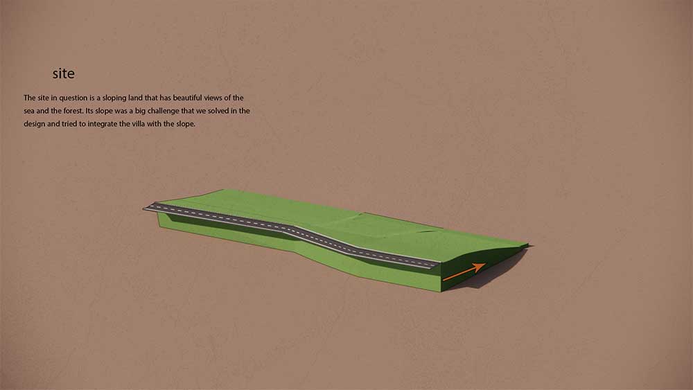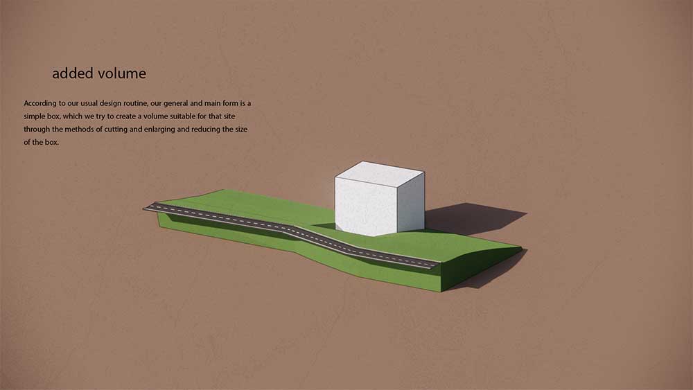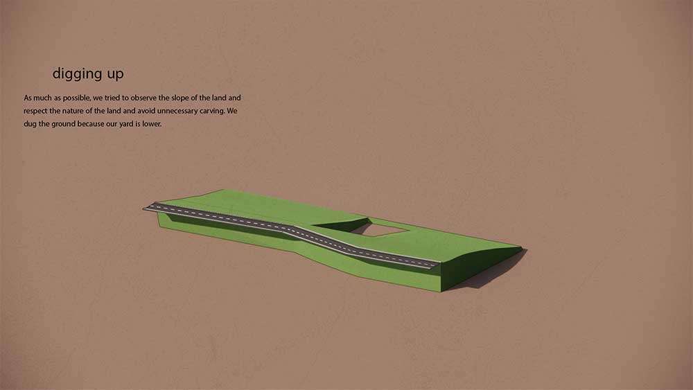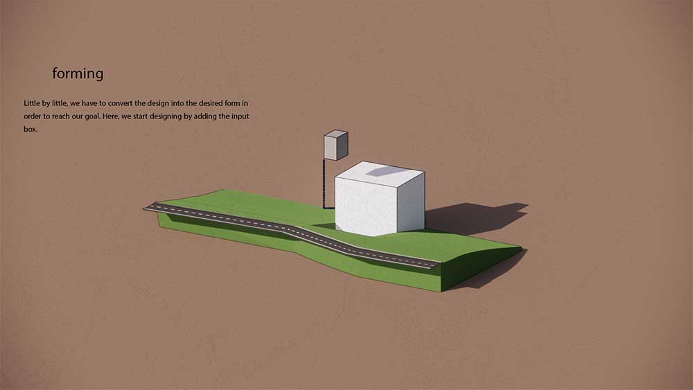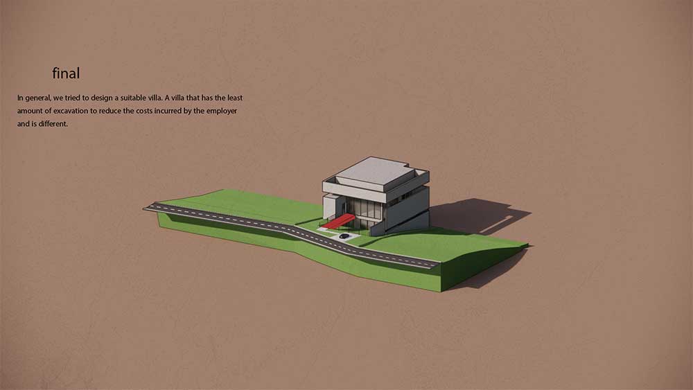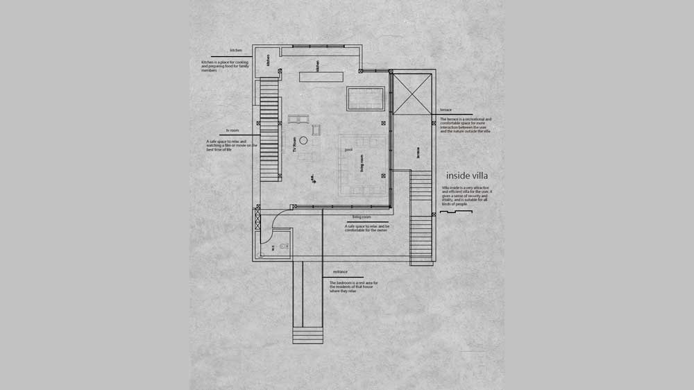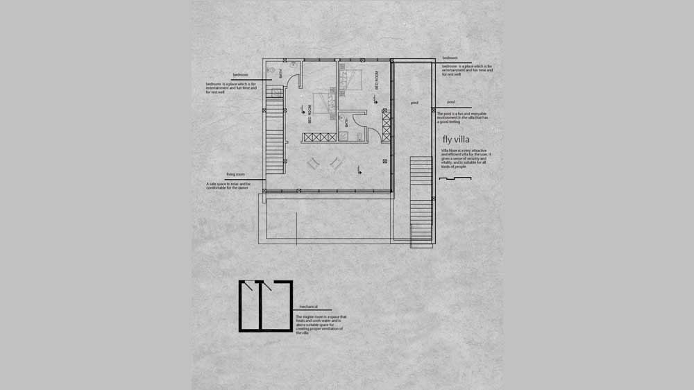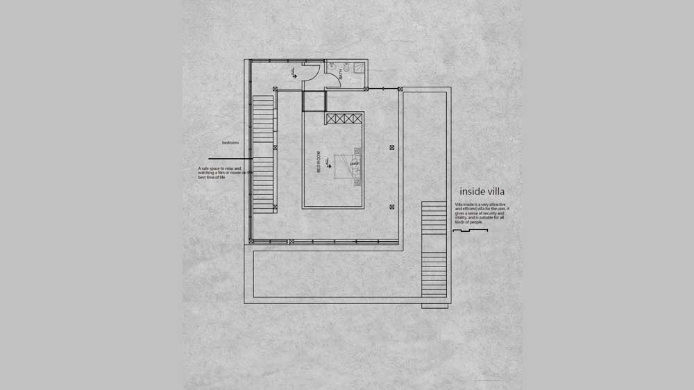


Villa1
In this villa, we have tried to bring nature into the heart of the villa so that when we are inside the house, we can easily see and touch the courtyard, for this purpose, by creating transpiration with the help of tall windows, the interior of the villa has enough light and a good view towards the courtyard. to enjoy We moved the pool into the villa by creating a suitable gap from the side of the plan
so that it can be easily seen from inside the hall and gives energy and life to the inside of the house. The materials used are concrete, glass and wood, wood was used because it gives the house a feeling of warmth. The vertical fence drawn in the main facade, which is filled with green ivy plants, has a special greenness and beauty, and the water feature designed in front of the yard simultaneously portrays purity, transparency and new nature in one frame.

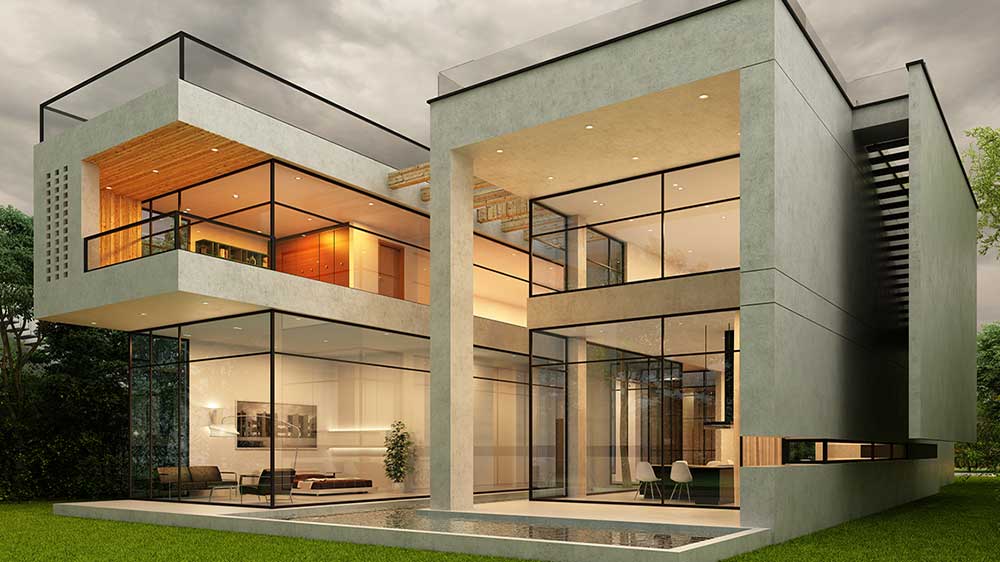
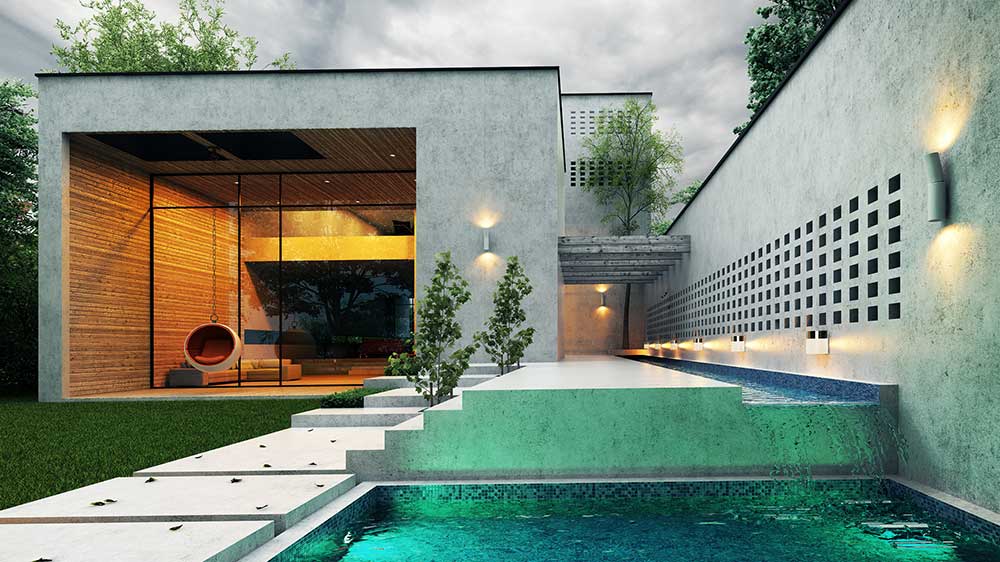
Villa2
This villa is created by 2 interconnected boxes, the first box contains a private living space and the second box, which is higher and larger, contains other spaces such as the kitchen and rooms. We created the interaction of nature with the building by creating a pool in the middle of the building. This pool is also the separating factor of the boxes at the back of the building. We also worked to create full and empty space in this villa between the two glass boxes to induce a space of separation and full and empty.
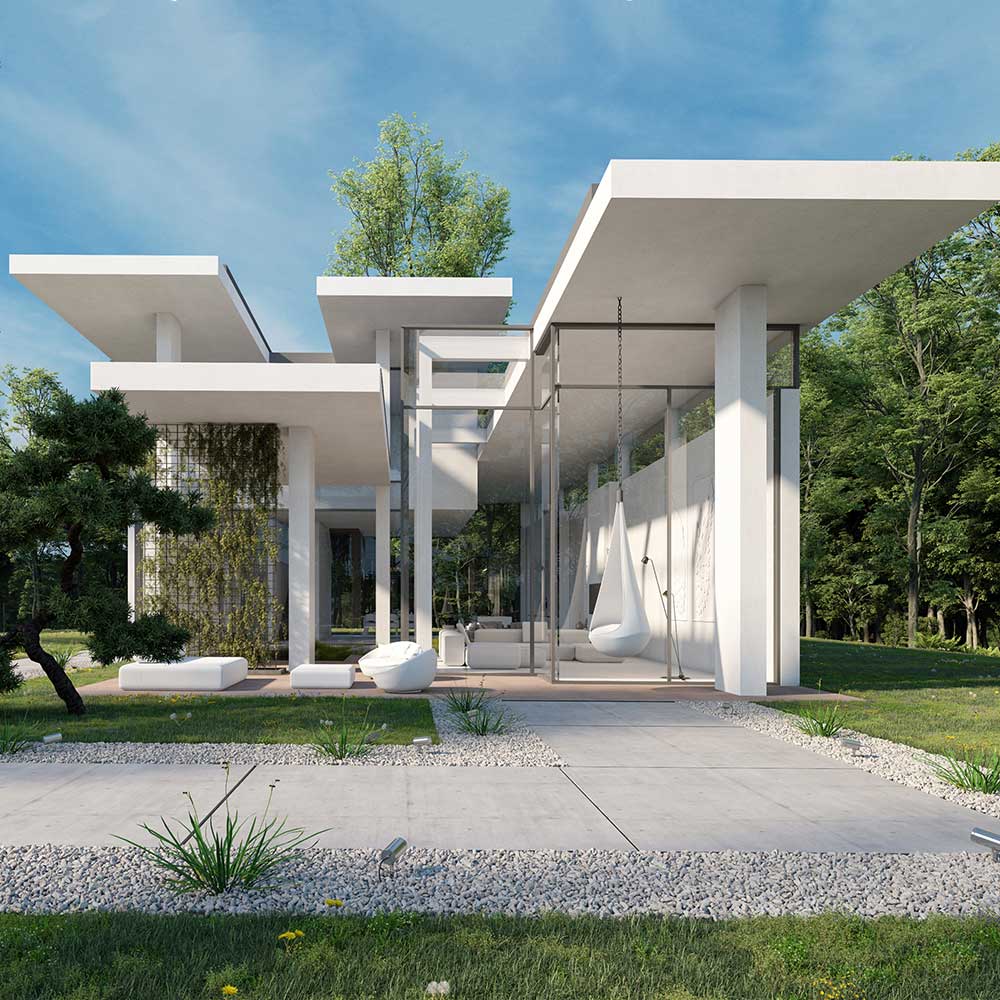
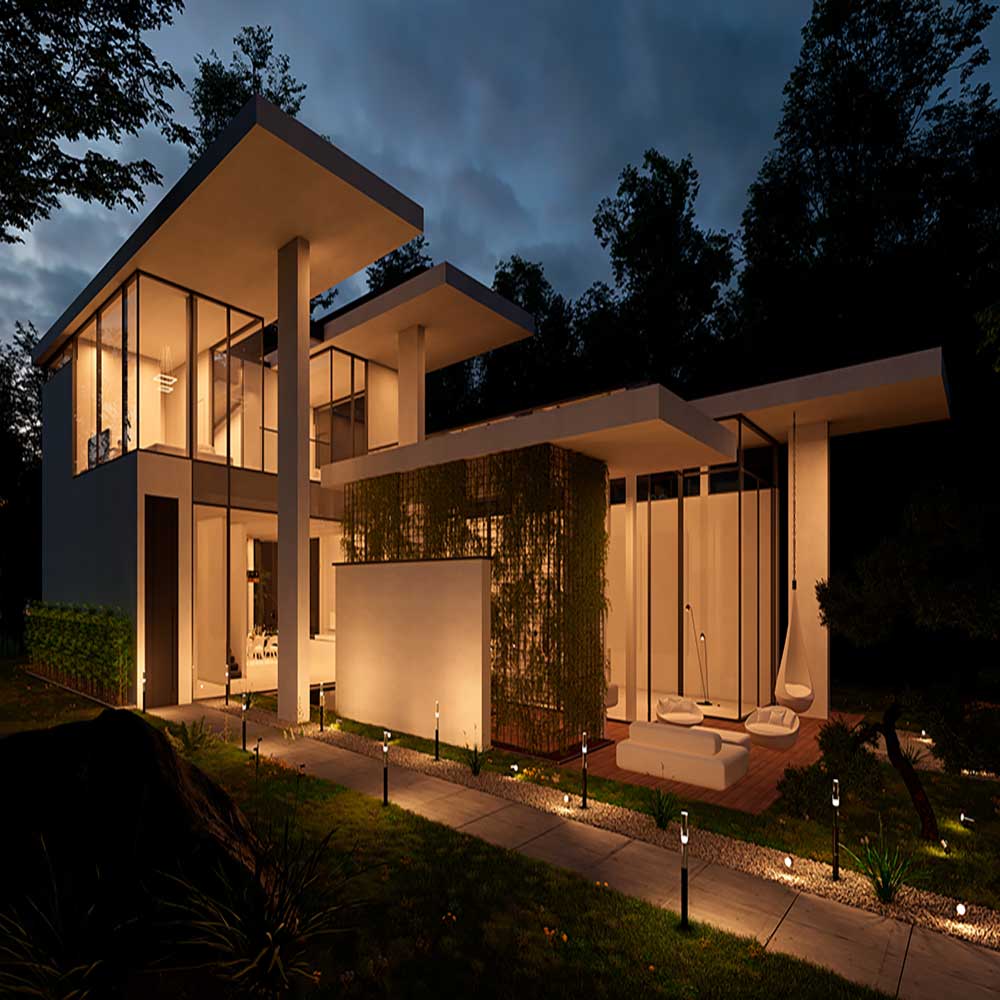
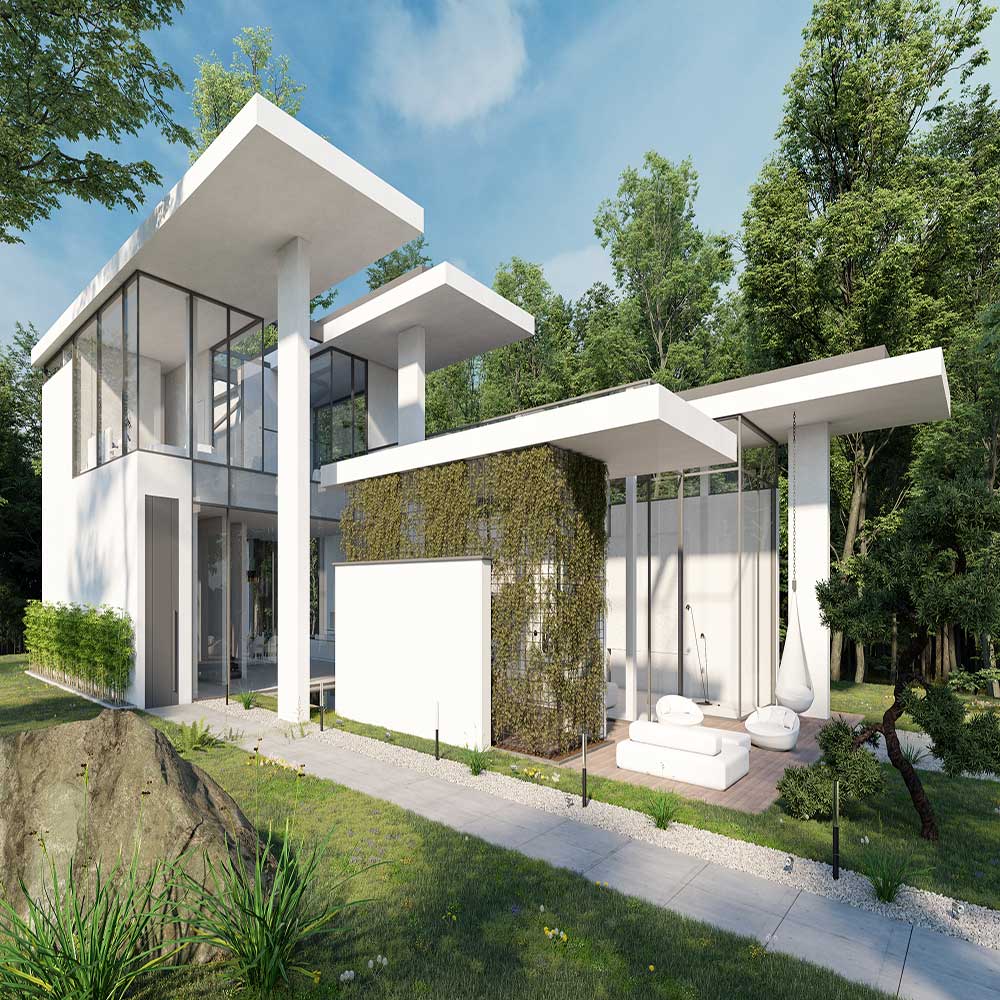
Villa3
The beautiful view and easy access to the lush forests of Mazandaran convinced us not to distance the villa from nature and to increase the amount of glass in this villa. The combination of high and long ceilings with the glass of the building gives a sense of solidity and elegance. The long ceilings in this villa give a sense of flight, and the long consoles of this villa make the building more elongated and create a better view radius for the viewer.
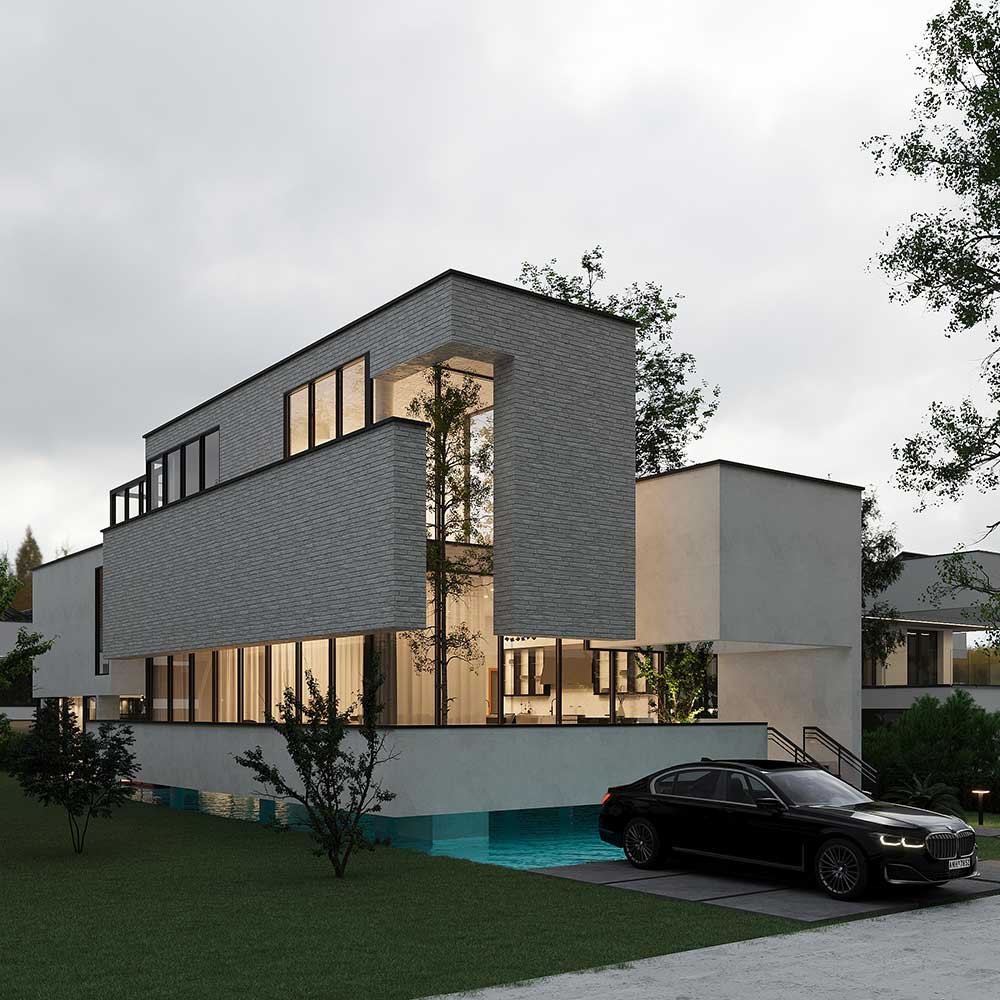
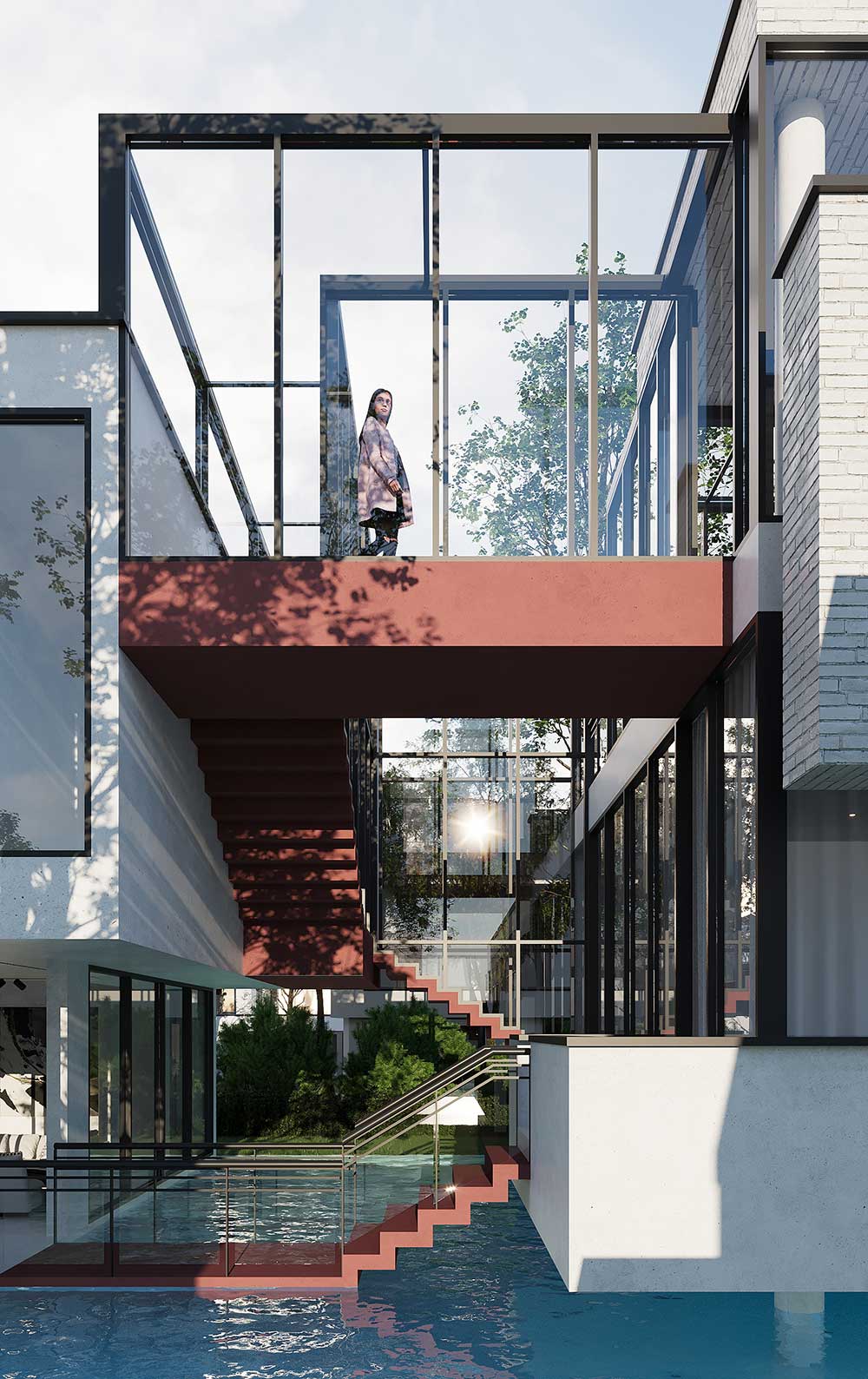
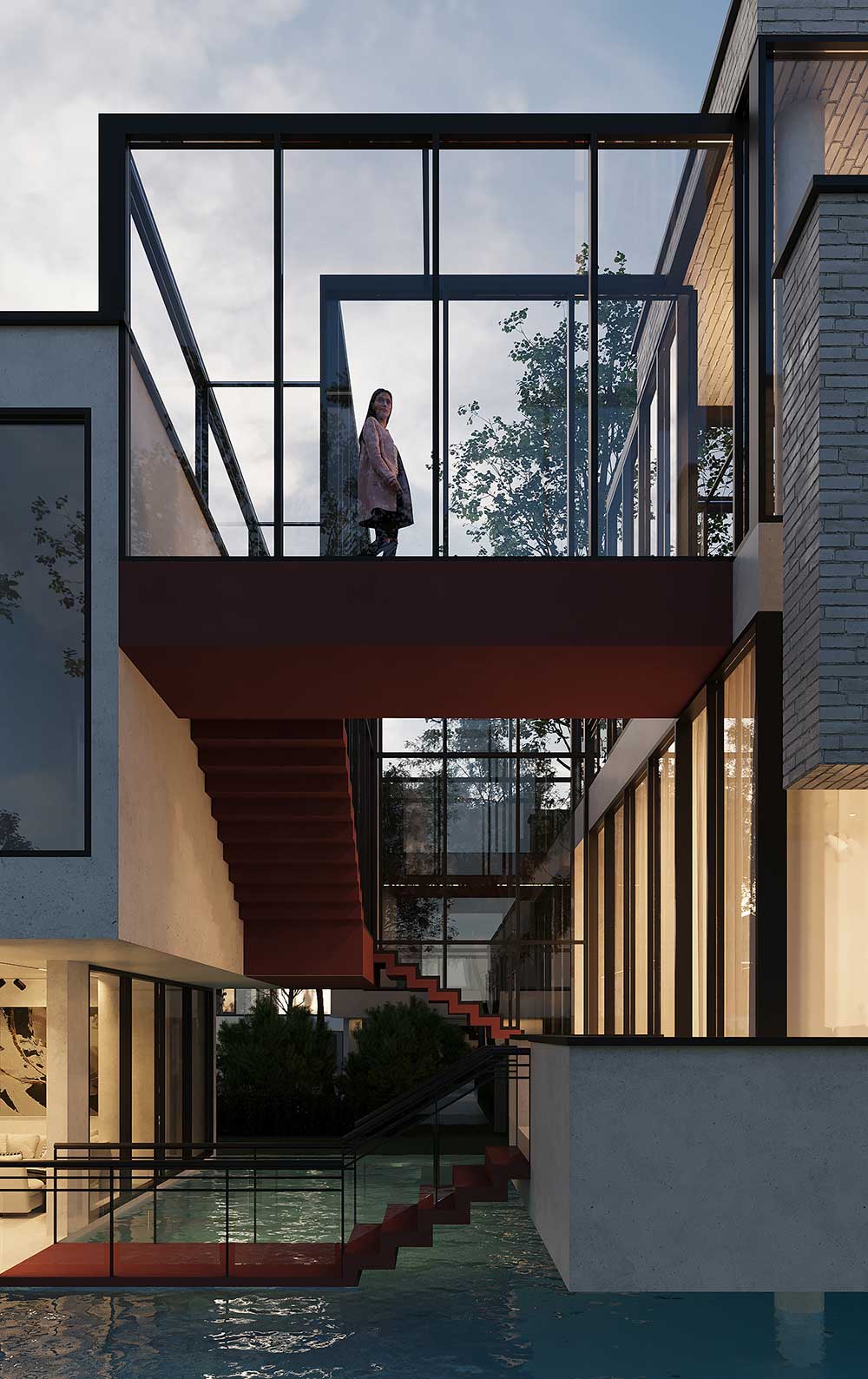
Villa4
The most important feature of this villa is its stability and resistance on water. The water surrounding it gives the villa a sense of being an island. This villa is separated by two boxes that are connected by a staircase. The use of red in this villa is likened to a human vein only in the corridors and stairs because it is responsible for transporting blood to the body's organs, and the stairs and corridor are responsible for transporting the user to the spaces of the building. The party room at the end of the villa provides a suitable space for the user to relax and unwind.
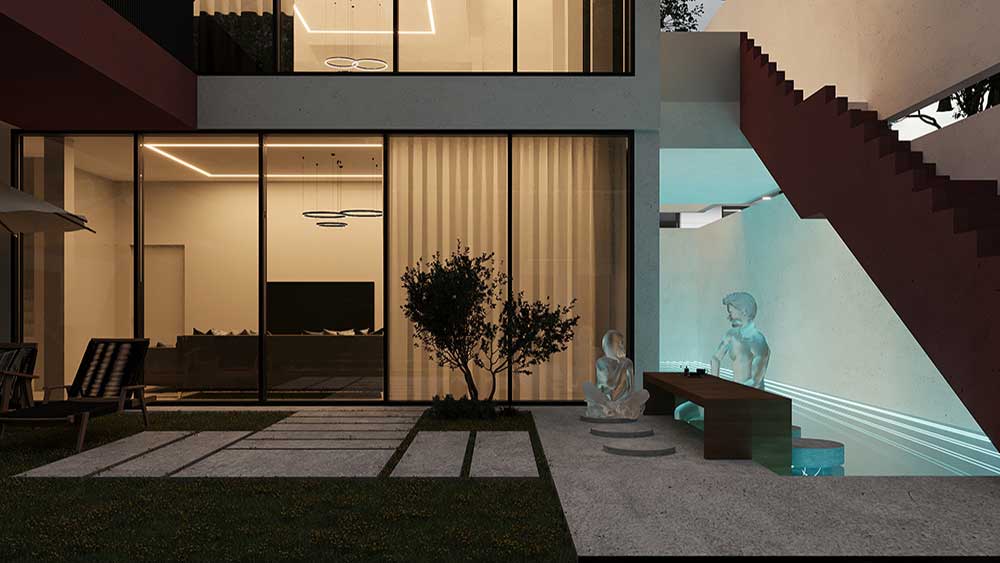
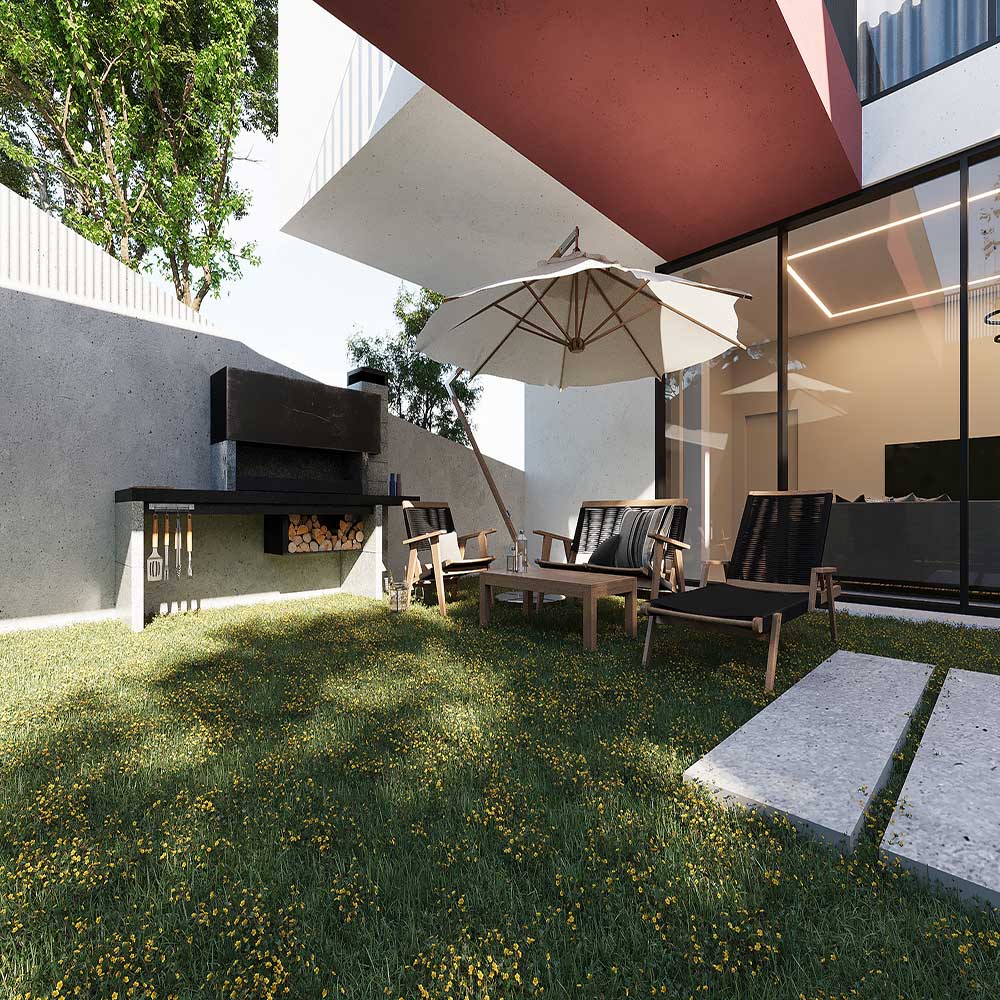
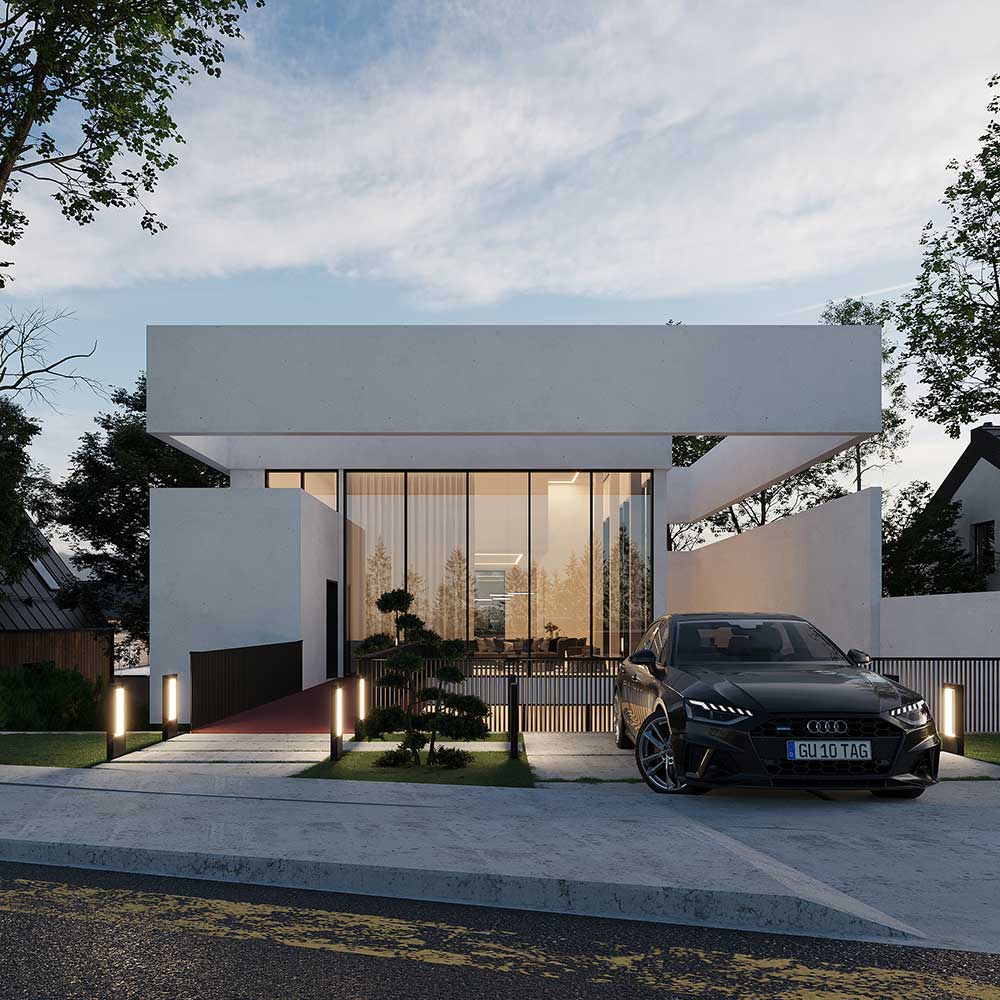
Villa5
Due to the site limitations, this villa was designed so that its courtyard is located at the bottom. The site of this villa is sloping, and to avoid high costs and excavation, we maintained the existing condition of the land. In the space at the bottom of this villa, the view space facing it is sloping, and grass material will be used to give a sense of vitality to the user of the villa. Also, in the design of this villa, we defined a different meaning of the basement because everyone's perception of the basement is a completely closed and enclosed space, but the beautiful interaction of this villa with nature makes it different. Inside this villa, there is a suspended room that inspires the feeling of a home within a home because it resembles the exterior. The connection between the villa and the upper courtyard is made by a bridge. The pool is created next to the villa to be more private and more convenient for the user.





